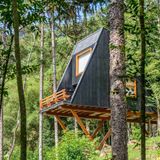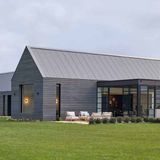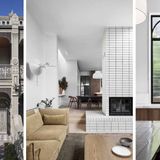RECENT ARTICLES

A Tree House That Feels Like It's Floating Inside The Forest
INTEGRA STUDIO ARQUITETURA has shared photos of a modern Tree House project they completed for the NaCarapina accommodation complex, that’s located in Brazil.The Tree House which has the feeling of ‘floating inside the forest’, is fully integrated with the imposing Araucaria trees typical of the Rio Grande do Sul mountains.The elevated tree house is covered with cider eucalyptus wood that’s been painted with a black stain.A deck at one end of the tree house looks out into the trees and expands the small living space. The deck is also made from Eucalyptus wood.The interior of the tree house...…INTEGRA STUDIO ARQUITETURA has shared photos of a modern Tree House project they completed for the NaCarapina accommodation complex, that’s located in Brazil.The Tree House which has the feeling of ‘floating inside the forest’, is fully integrated with the imposing Araucaria trees typical of the Rio Grande do Sul mountains.The elevated tree house is covered with cider eucalyptus wood that’s been painted with a black stain.A deck at one end of the tree house looks out into the trees and expands the small living space. The deck is also made from Eucalyptus wood.The interior of the tree house...WW…

A Modern Farmhouse By The Sea In New Zealand
New Zealand architecture firm Studio John Irving Architects has shared photos of a modern farmhouse they completed that’s been designed like a collection of linked farm outbuildings.With an exterior of weathered grey-stained wood and a grey metal roof, the home stands out amongst the green fields that surround it.A large square window showcased on one of the walls was so large that it wasn’t able to be produced within New Zealand and had to be shipped in from overseas.A patio with light-colored furnishings creates a place to relax and enjoy the view.Adjacent to the patio is a glass-enclosed...…New Zealand architecture firm Studio John Irving Architects has shared photos of a modern farmhouse they completed that’s been designed like a collection of linked farm outbuildings.With an exterior of weathered grey-stained wood and a grey metal roof, the home stands out amongst the green fields that surround it.A large square window showcased on one of the walls was so large that it wasn’t able to be produced within New Zealand and had to be shipped in from overseas.A patio with light-colored furnishings creates a place to relax and enjoy the view.Adjacent to the patio is a glass-enclosed...WW…

This Australian Terrace House Was Modernized For Today's Living
Chan Architecture has shared photos of a project they recently completed in Clifton Hill, Australia, that included transforming the interior of a terrace house into a modern home.Working together with interior designers Sanders & King, the rear of the home received an extension, allowing for a new kitchen, dining area, and living room.A black-framed arched door connects the original parts of the home with the new addition.A palette of pale oak timbers and warm grey tiles and stone keeps these south-facing spaces bright, with contrast provided by natural walnut veneer joinery and black...…Chan Architecture has shared photos of a project they recently completed in Clifton Hill, Australia, that included transforming the interior of a terrace house into a modern home.Working together with interior designers Sanders & King, the rear of the home received an extension, allowing for a new kitchen, dining area, and living room.A black-framed arched door connects the original parts of the home with the new addition.A palette of pale oak timbers and warm grey tiles and stone keeps these south-facing spaces bright, with contrast provided by natural walnut veneer joinery and black...WW…
- Total 3 items
- 1